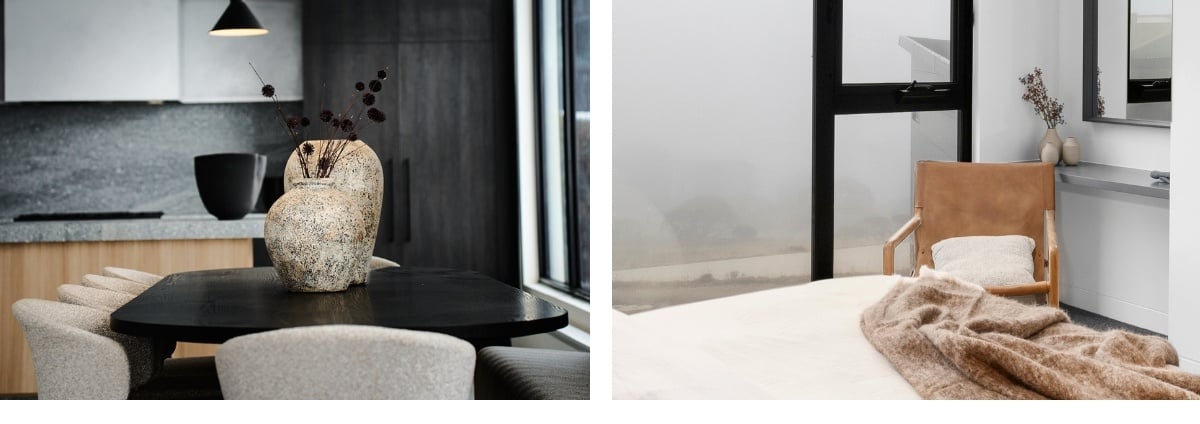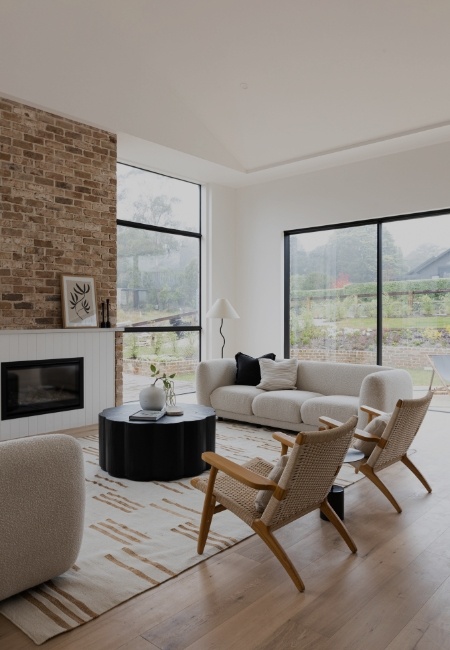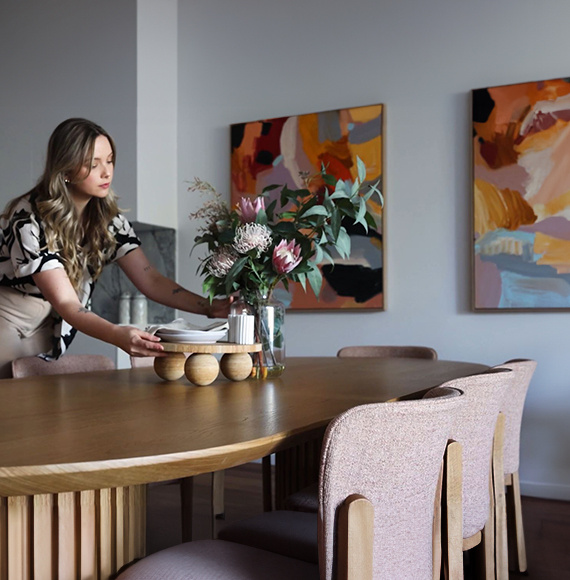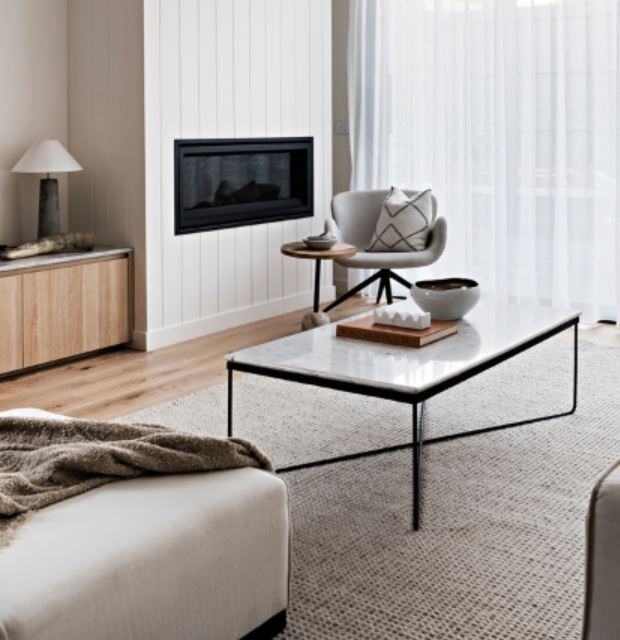Alpine Luxury
Mount Hotham
Accommodation
Redefining City Living Zetland BTR Project


A NEW STANDARD OF CHALET LUXURY
Client: Ryan and Luke O'Grady | Location: Hotham, VIC | Photography: Castran
Nestled in the heart of Mount Hotham, our latest project showcases two exquisitely designed winter chalets, each offering a luxurious retreat amidst the breathtaking alpine landscape. These chalets reflect a harmonious blend of warmth and sophistication, perfectly capturing the serene beauty of their mountainous surroundings.
We were delighted to partner with our clients on this project and create a cozy winter haven where the essence of comfort greets you at every turn. The chalets, while similar in design, each have unique character through carefully selected art and decorative elements.






Our design concept emphasises cozy tranquility, where natural materials and soft textures blend seamlessly with rustic charm. We were inspired by the stunning mountain scenery and the modern architectural design of the chalets, creating a harmonious blend of Scandinavian classic and modern Australian styles. The interiors feature fur-draped upholstery and large windows that enhance the connection between the interior and the natural environment, ensuring a seamless transition between the outdoors and the indoor spaces.
-1.jpg)
To align with our client's vision, we provided a comprehensive design brief, complete with mood boards, material concepts, and art direction examples. Understanding the importance of art as a focal point, we partnered with a local artist from the nearby town to source pieces that depict the breathtaking landscapes of Mount Hotham and the Victorian mountain regions. This collaboration allowed us to integrate art that reflects local culture and scenery, adding authenticity to the space.
-1.jpg)
The sourcing and procurement process was critical, with a focus on soft furnishings to ensure consistency across both chalets. We emphasised natural materials such as wood, stone, and leather to enhance the rustic ambiance, balanced with steel framing, marble, and cool-toned sofas and artwork. These carefully selected materials contribute to an authentic connection to the environment.
The finishing touches included carefully selected decor and accessories. Each bedroom, while distinct, reflects a unified design scheme with color palettes, patterns, and textures that align with the initial concept of blending Norwegian and Australian ski chalet styles.

At Valiant, we thrive on overcoming challenges, and this project was no exception. With a tight timeline, we ensured that all operations ran smoothly by coordinating our team and logistics around the ski season’s early start. Our team leaders and design team traveled to Mount Hotham in advance to manage logistics and ensure timely delivery. We also pre-sorted stock to streamline installation and prioritised in-stock items from Melbourne suppliers to avoid delays.
Through close collaboration with our clients, Valiant Interiors successfully furnished two stunning chalets nestled in the heart of Mount Hotham. This project beautifully blends luxury, functionality, and the natural beauty of the alpine setting, resulting in a pair of elegant retreats that perfectly capture the essence of modern chalet living.
Project Galleries

Highlands Tranquility
VIEW GALLERY
CONTEMPORARY MEETS CLASSIC
Situated in the heart of the Southern Highlands, New South Wales, we created a serene space that embodies both coziness and a connection to Bundanoon's natural beauty.

Riverside Poise
VIEW GALLERY
EFFORTLESSLY CHIC
Our brief was to craft a luxury living environment that reflects its distinguished riverfront setting, emphasizing serene elegance. We chose a warm beige, soft peach, and light blue palette with muted rust accents for harmony and sophistication. Oak and black details ensure the space is both welcoming and chic.

Warm Elegance
VIEW GALLERY
STYLISH & FUNCTIONAL DESIGN
In transforming this Reservoir, Victoria townhouse, our goal was to bring warmth and sophistication. We chose neutral, cream, and beige tones to create an inviting space, letting the cozy atmosphere highlight the high-end finishes and showcase the build's quality to buyers.