13 Sandringham Street
Prime Property
Real Estate
13 Sandringham Street Prime Property Real Estate


MODERN MINIMALISM
Client: Prime Property Real Estate | Location: Sans Souci, NSW
For this property styling project in Sans Souci, we embraced a modern minimalist approach, curating a refined aesthetic that enhances the home’s architectural features while maintaining a sense of warmth and livability. A neutral colour palette of soft whites, warm greys, and muted earthy tones established a sophisticated foundation, allowing the space to feel open and inviting. Sleek, contemporary furniture with clean lines was carefully selected to create a sense of balance and flow.
To soften the modern edges and add depth, layered soft furnishings and natural textures were incorporated throughout. Linen, boucle, and woven fabrics introduced warmth, while accent cushions and throws in subtle, muted tones provided dimension. A thoughtful selection of organic ceramics, contemporary artwork, and soft greenery injected vibrancy, ensuring the styling remained elegant yet welcoming.
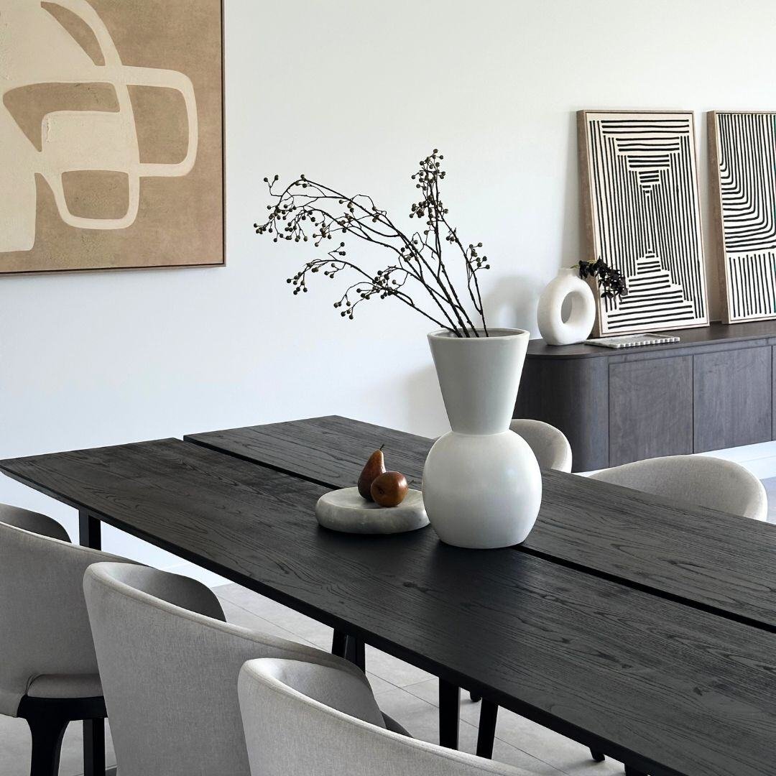
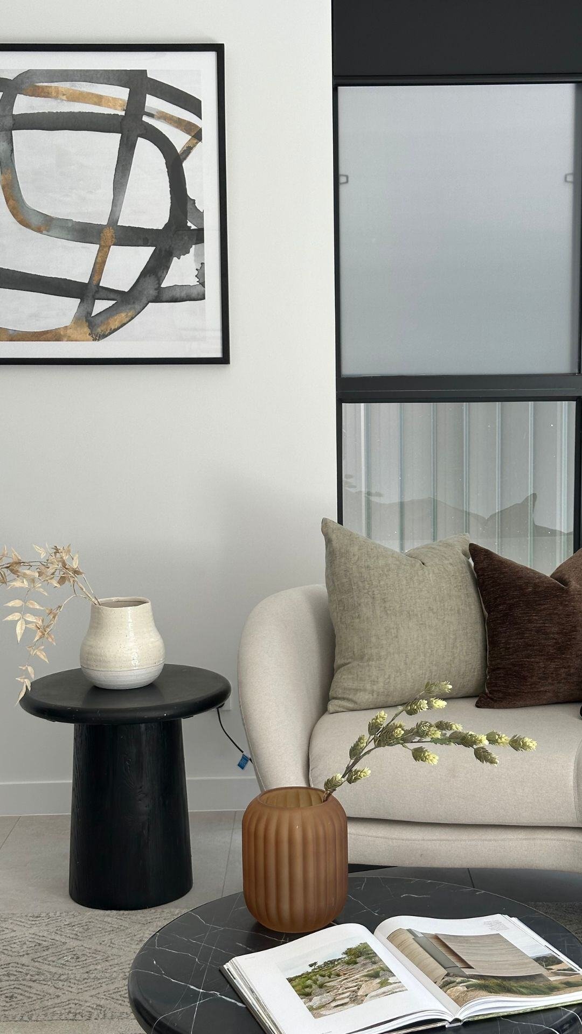
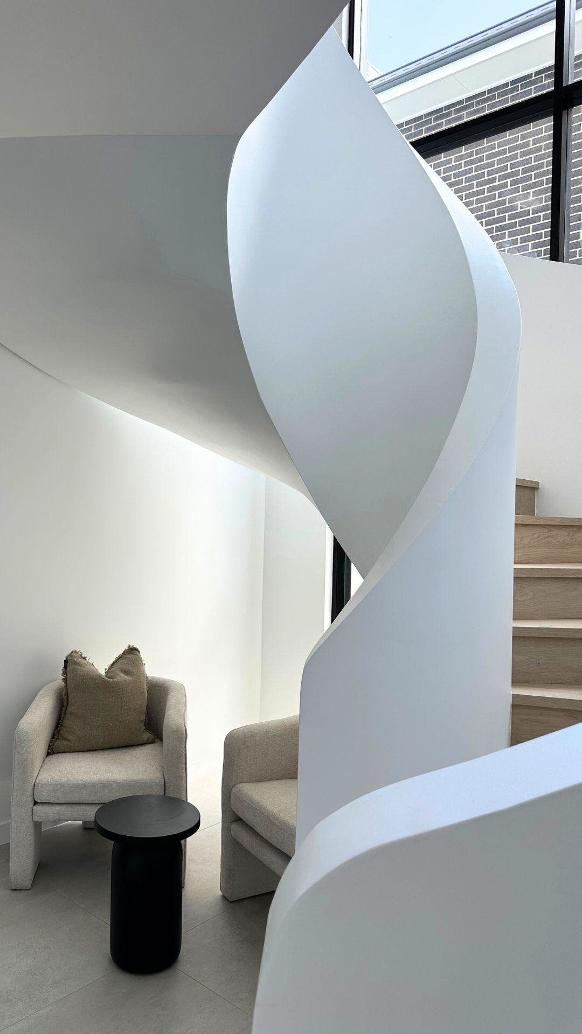
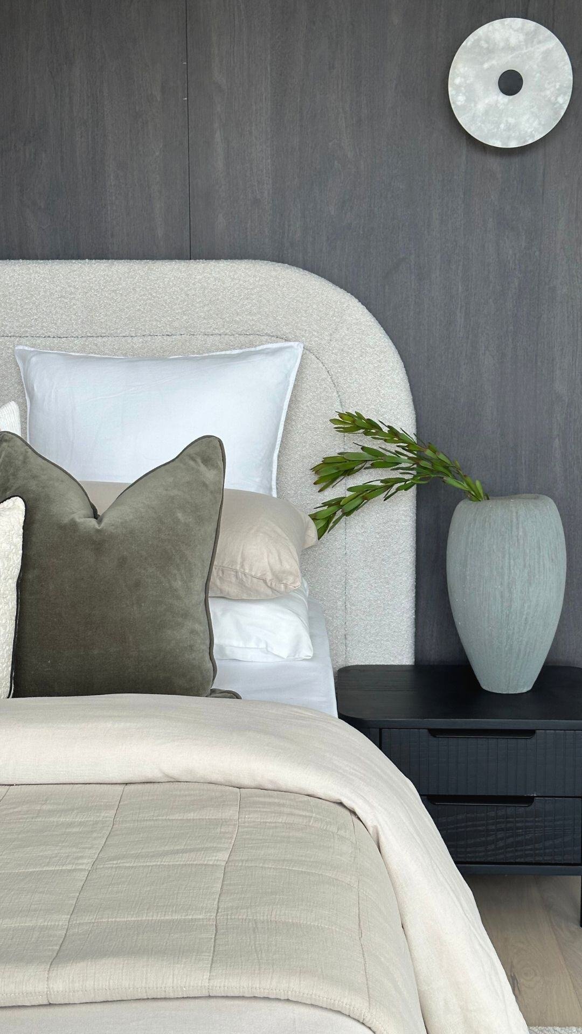
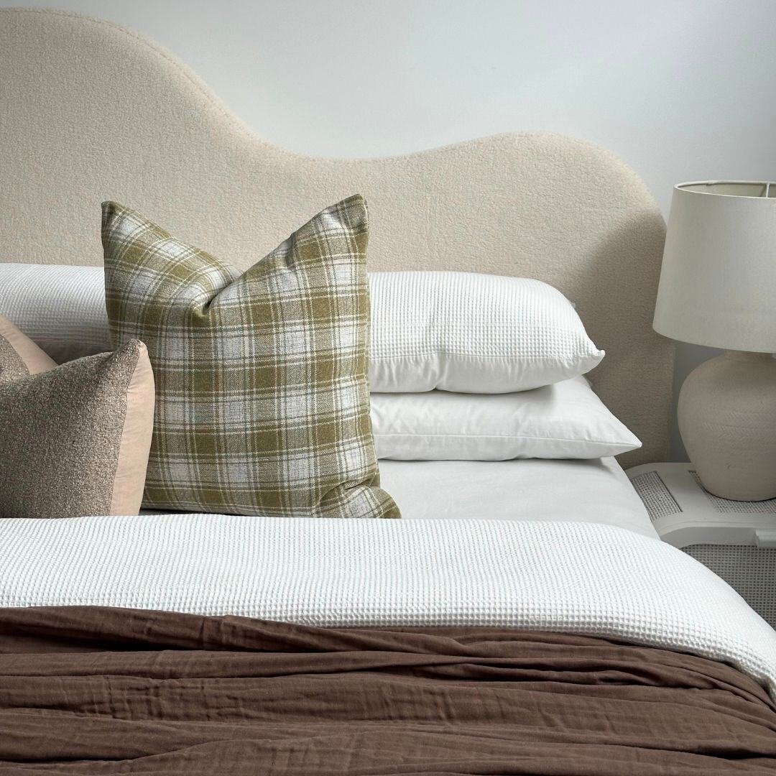
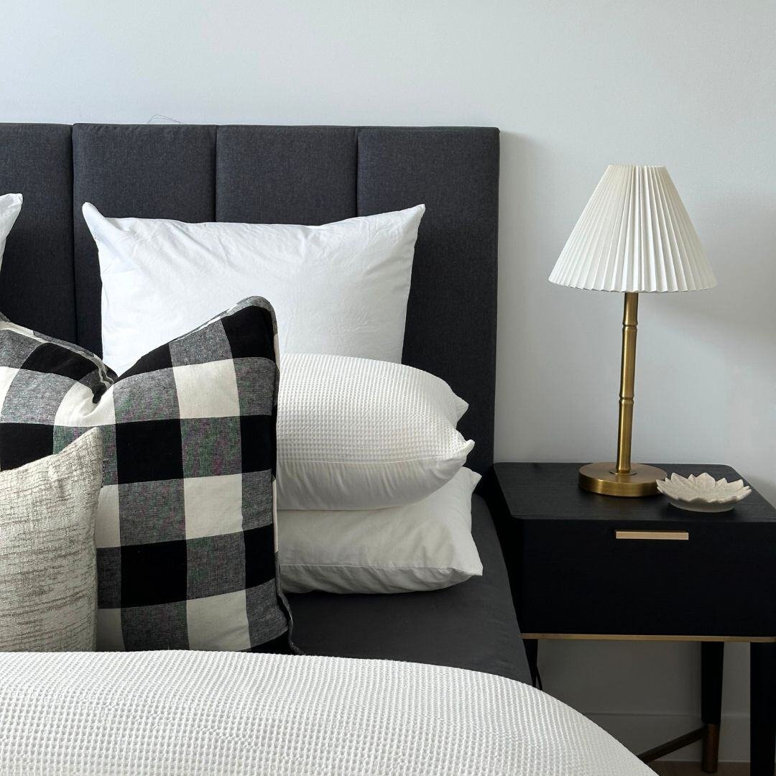
The final result is a sophisticated yet approachable space that highlights the property's best assets, from its natural light to its spacious open-plan layout. Every furniture placement was considered to enhance flow and maximize the sense of space, creating an environment that feels both polished and comfortable. The styling seamlessly blends modern elegance with warmth, offering potential buyers a vision of stylish yet effortless living.
Project Galleries
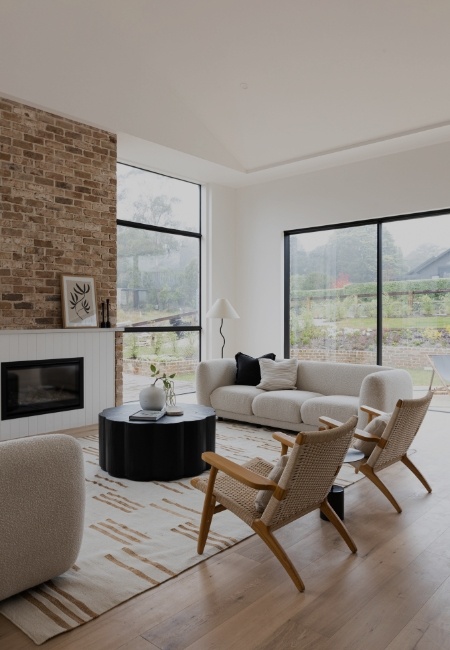
Highlands Tranquility
VIEW GALLERY
CONTEMPORARY MEETS CLASSIC
Situated in the heart of the Southern Highlands, New South Wales, we created a serene space that embodies both coziness and a connection to Bundanoon's natural beauty.
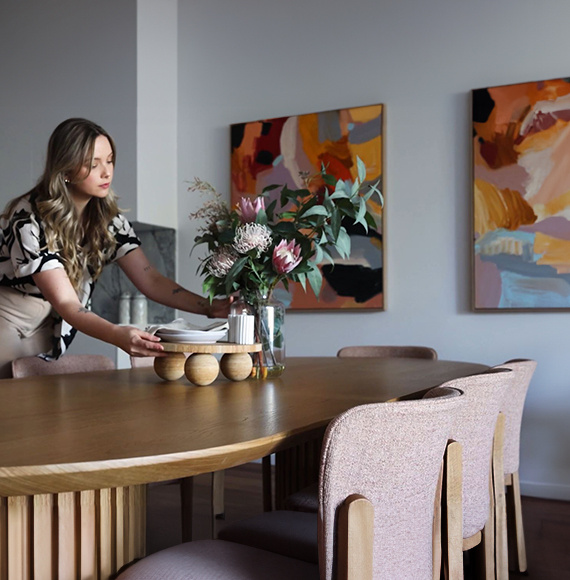
Riverside Poise
VIEW GALLERY
EFFORTLESSLY CHIC
Our brief was to craft a luxury living environment that reflects its distinguished riverfront setting, emphasizing serene elegance. We chose a warm beige, soft peach, and light blue palette with muted rust accents for harmony and sophistication. Oak and black details ensure the space is both welcoming and chic.
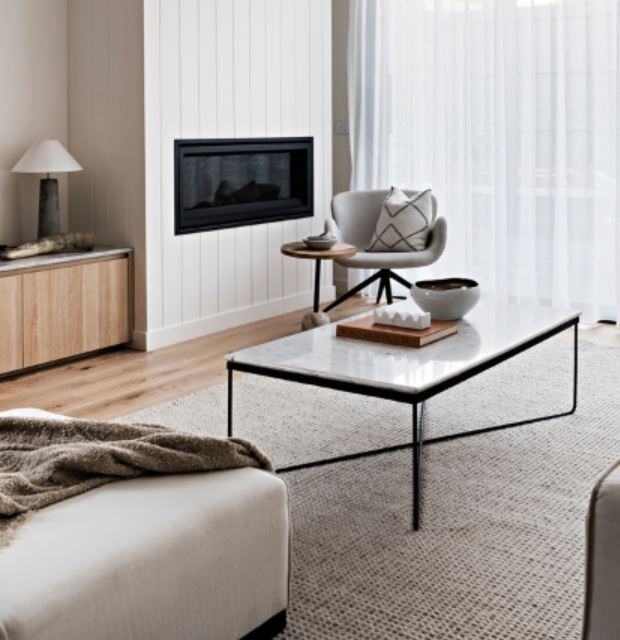
Warm Elegance
VIEW GALLERY
STYLISH & FUNCTIONAL DESIGN
In transforming this Reservoir, Victoria townhouse, our goal was to bring warmth and sophistication. We chose neutral, cream, and beige tones to create an inviting space, letting the cozy atmosphere highlight the high-end finishes and showcase the build's quality to buyers.