The Abbey
Traders In Purple
The Abbey Traders In Purple


ALTER TO ABODE: A CHURCH REBORN
Client: Traders In Purple | Location: Cronulla, NSW
This residential project in collaboration for Traders in Purple transforms a historic church into modern living spaces, seamlessly blending the old with the new.The design celebrates the architectural heritage of the building while introducing a contemporary touch, allowing the vibrant stained-glass windows and striking architectural features to remain focal points.
Our approach centers on creating harmony between the church's historical essence and modern interior styling. The stained-glass windows, with their intricate detailing and vivid colours, serve as both art and ambiance, inspiring a palette of neutral tones for the interior. The soft hues provide a calm backdrop that allows the vibrancy of the glasswork to shine while embracing the grandeur of the architectural features, such as vaulted ceilings.
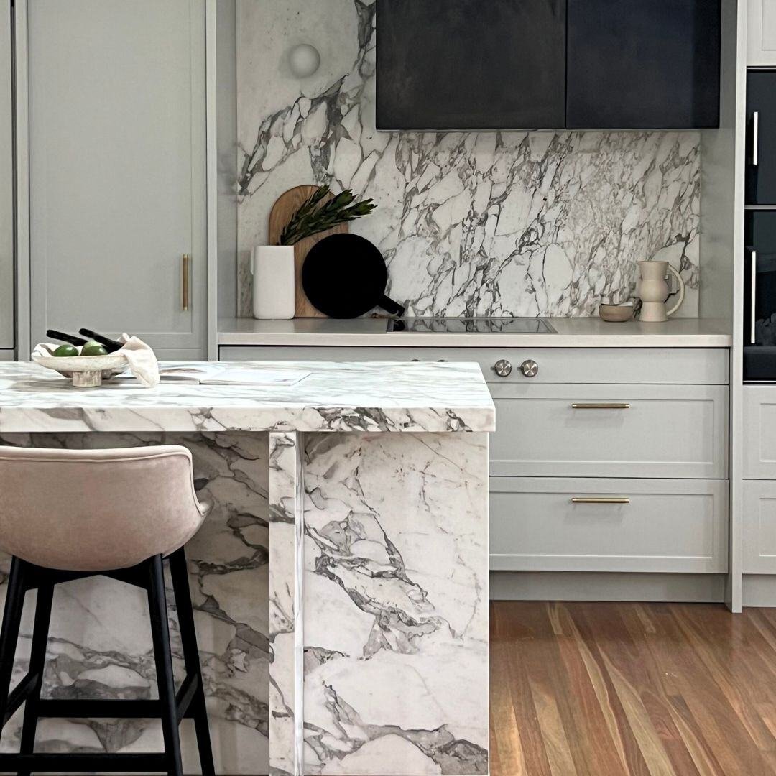
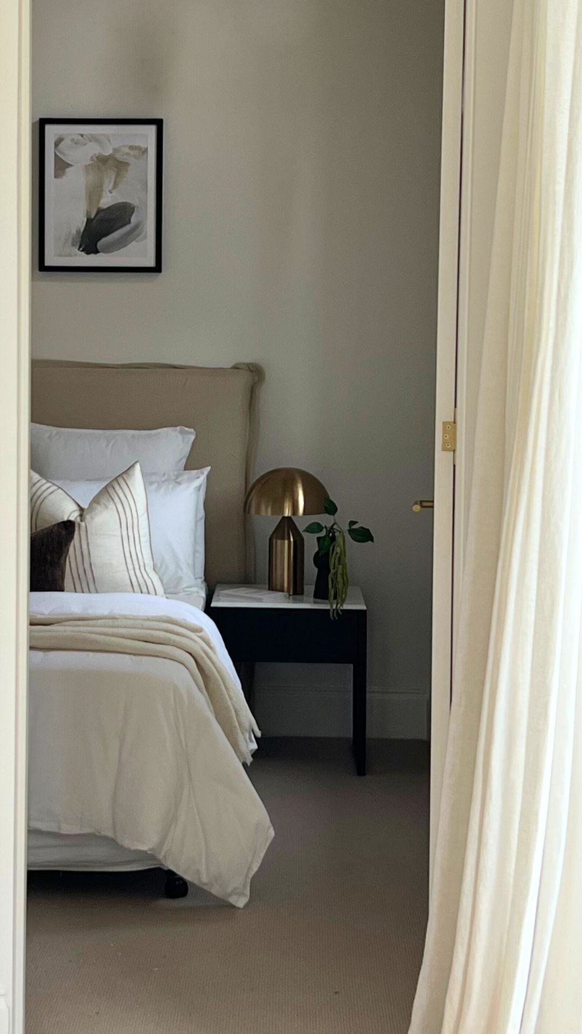
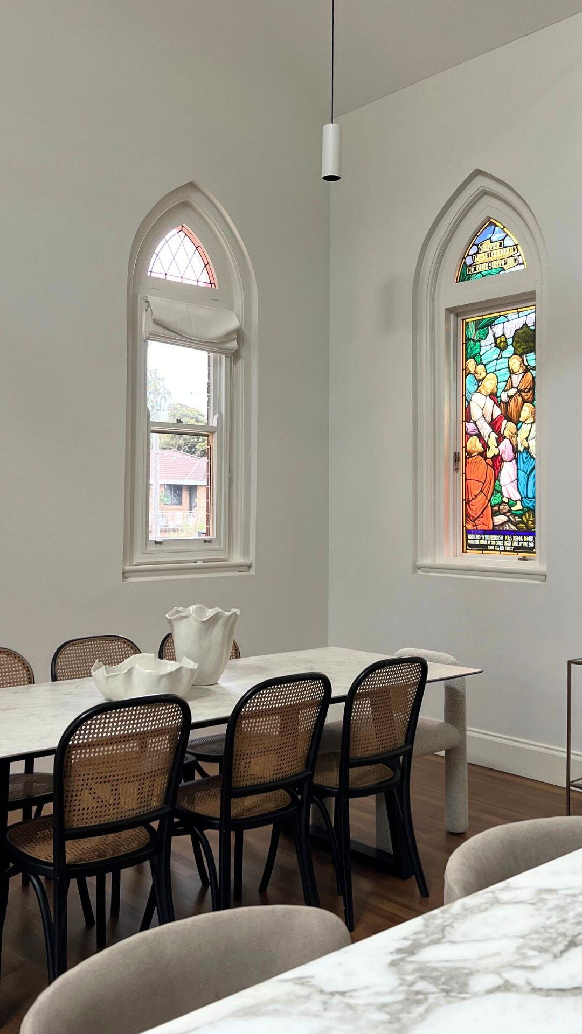
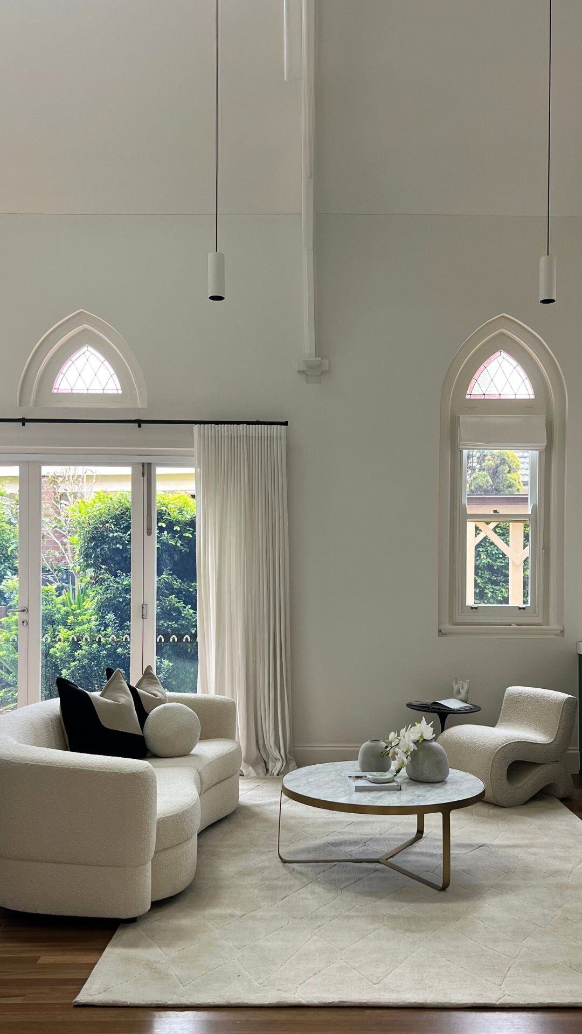
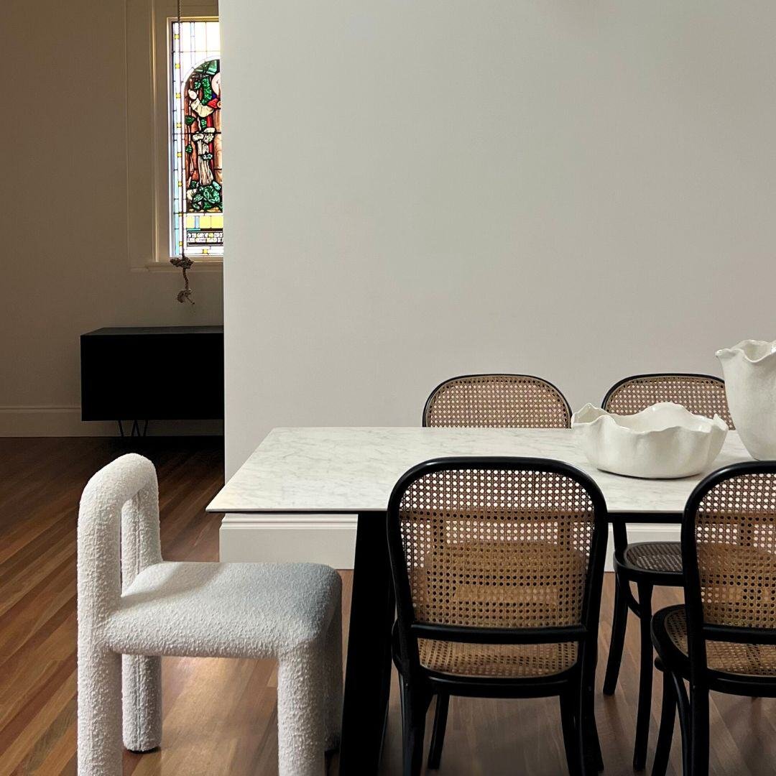
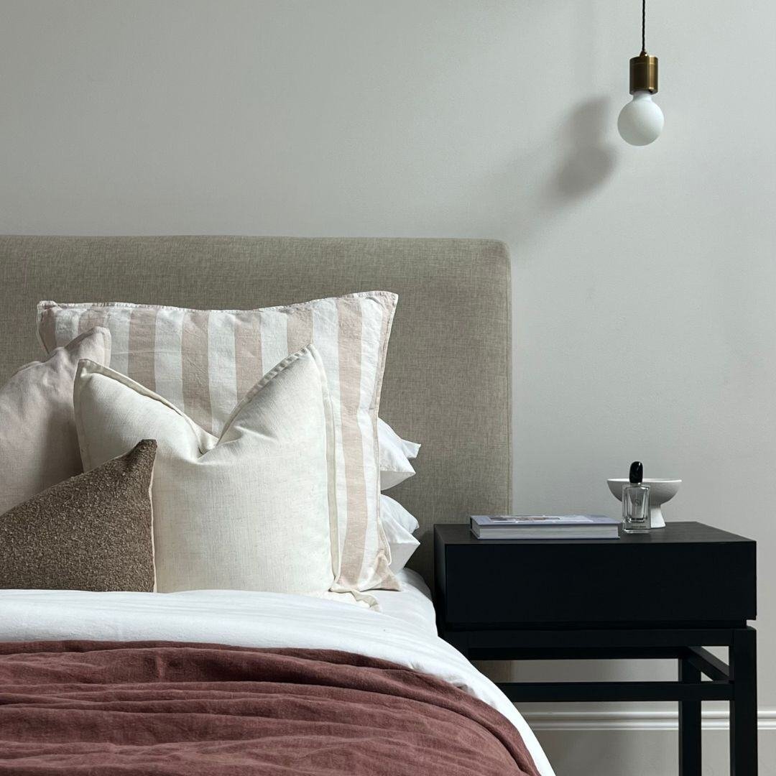
For this project, we selected sleek, modern furniture with streamlined silhouettes to contrast the traditional architecture, creating a striking juxtaposition between clean lines and the ornate church framework.
A neutral palette of ivory, taupe, and soft greys provides a serene foundation, allowing the vibrant stained-glass windows to take center stage. Natural materials such as wood, stone, and textured fabrics soften the overall aesthetic while adding depth and grounding the design in timelessness. Strategic lighting highlights the stained glass, with soft ambient light and modern fixtures ensuring the windows remain the primary light source, casting beautiful patterns throughout the space.
The open floor plan encourages social interaction, with distinct zones defined by furniture arrangements, maintaining a cohesive flow that honors the church’s original structure. Minimalist art and decor are used sparingly, ensuring the architecture and stained-glass elements remain the focus, while key pieces subtly echo the windows' geometry to further connect past and present design.
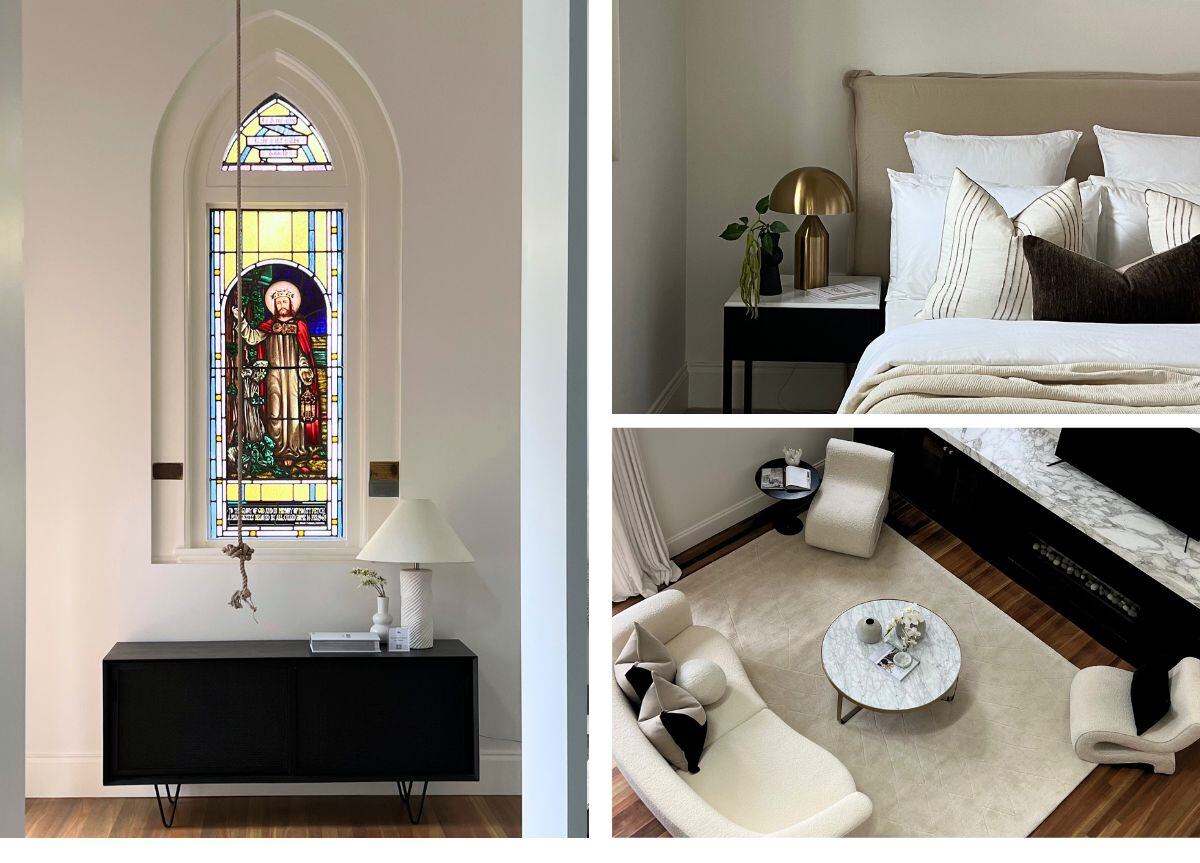
The resulting interiors are both peaceful and sophisticated, providing a tranquil living environment that respects the church’s history while embracing modern sensibilities. The balance between traditional features and contemporary styling creates a unique living experience, where the past is celebrated but the future is clearly visible.
This project aims to not only preserve the beauty of the church but to breathe new life into it, offering residents a living space that is both calm and inviting.
Project Galleries
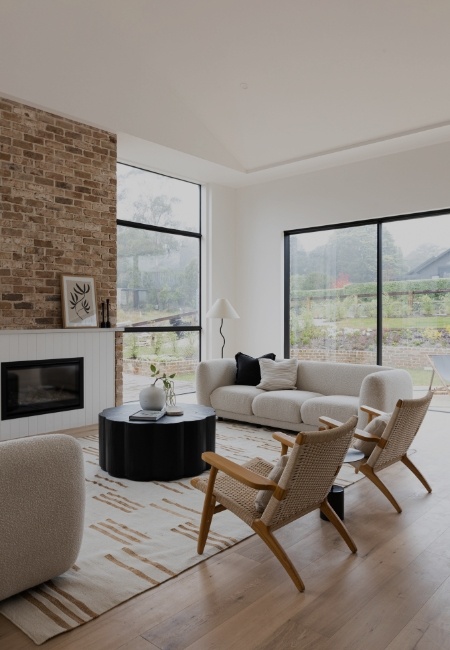
Highlands Tranquility
VIEW GALLERY
CONTEMPORARY MEETS CLASSIC
Situated in the heart of the Southern Highlands, New South Wales, we created a serene space that embodies both coziness and a connection to Bundanoon's natural beauty.
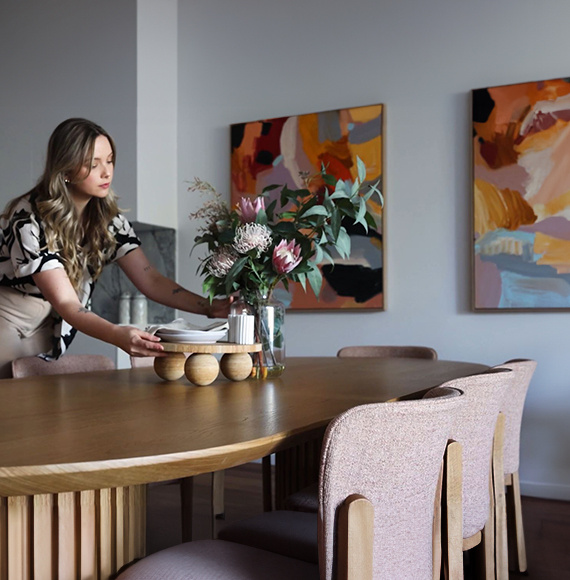
Riverside Poise
VIEW GALLERY
EFFORTLESSLY CHIC
Our brief was to craft a luxury living environment that reflects its distinguished riverfront setting, emphasizing serene elegance. We chose a warm beige, soft peach, and light blue palette with muted rust accents for harmony and sophistication. Oak and black details ensure the space is both welcoming and chic.
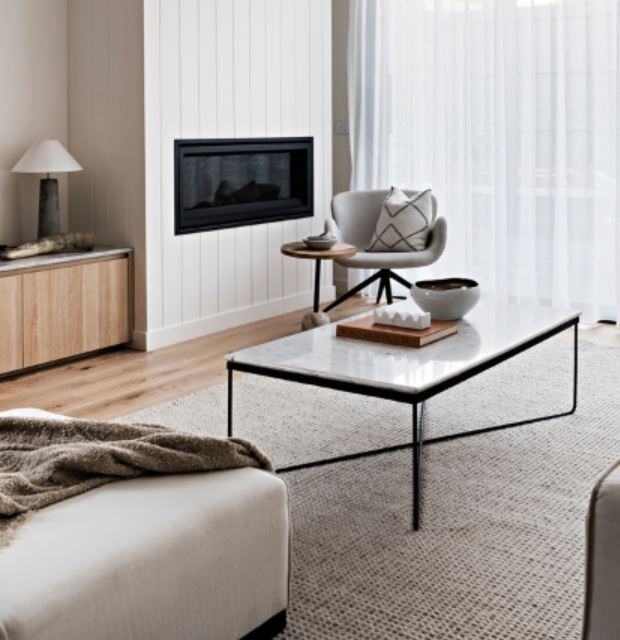
Warm Elegance
VIEW GALLERY
STYLISH & FUNCTIONAL DESIGN
In transforming this Reservoir, Victoria townhouse, our goal was to bring warmth and sophistication. We chose neutral, cream, and beige tones to create an inviting space, letting the cozy atmosphere highlight the high-end finishes and showcase the build's quality to buyers.