9a Hazeldene Court
JPR Property Group
9a Hazeldene Court JPR Property Group


TRANQUIL MODERNITY
Client: JPR Property Group | Location: Berwick, VIC
At 9A Hazeldene, Berwick, our approach was all about curating a sense of calm and sophistication while maintaining a warm and inviting atmosphere. The interior styling was designed to complement the clean, contemporary lines of the home and create spaces where potential buyers could envision themselves living comfortably.
The main living area was styled to feel both relaxed and sophisticated. We opted for a light-toned sectional sofa, offering a soft contrast against the light oak flooring, with plush throw cushions in muted earth tones. The selection of these soft furnishings was essential in creating a cozy environment without overwhelming the minimalist aesthetic of the space. The lounge flows effortlessly into the dining area, where a striking dark timber dining table anchors the space, complemented by textured beige dining chairs for an added layer of warmth and visual depth.
A key styling element here was the use of green accents through the plush velvet armchairs. The rich, earthy green colour not only ties in with the natural surroundings visible through the expansive windows but also introduces an element of bold luxury. Carefully placed accessories, such as ceramic vases and contemporary coffee table books, were added to subtly accentuate the space’s modern edge while maintaining a serene vibe.
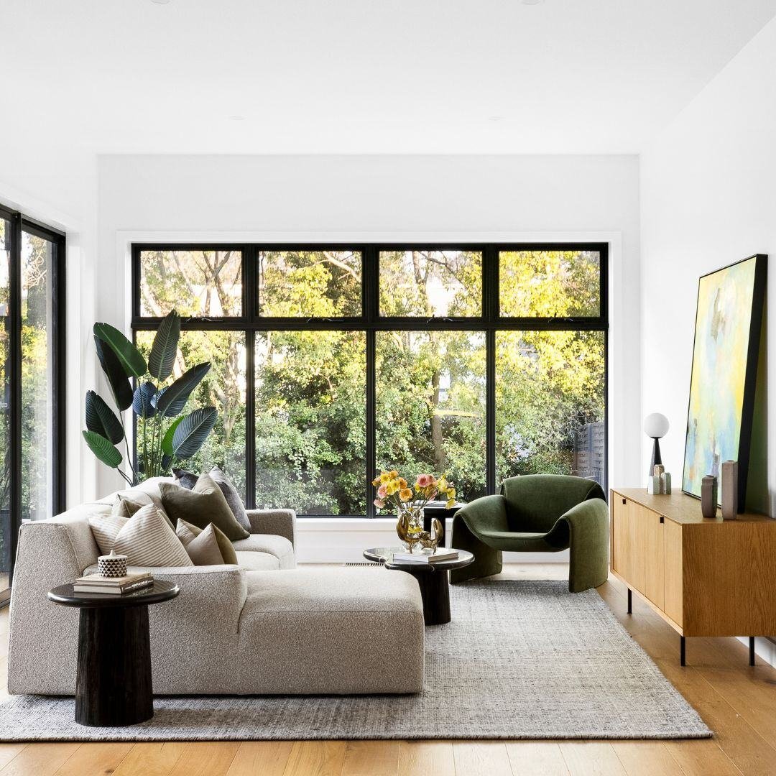
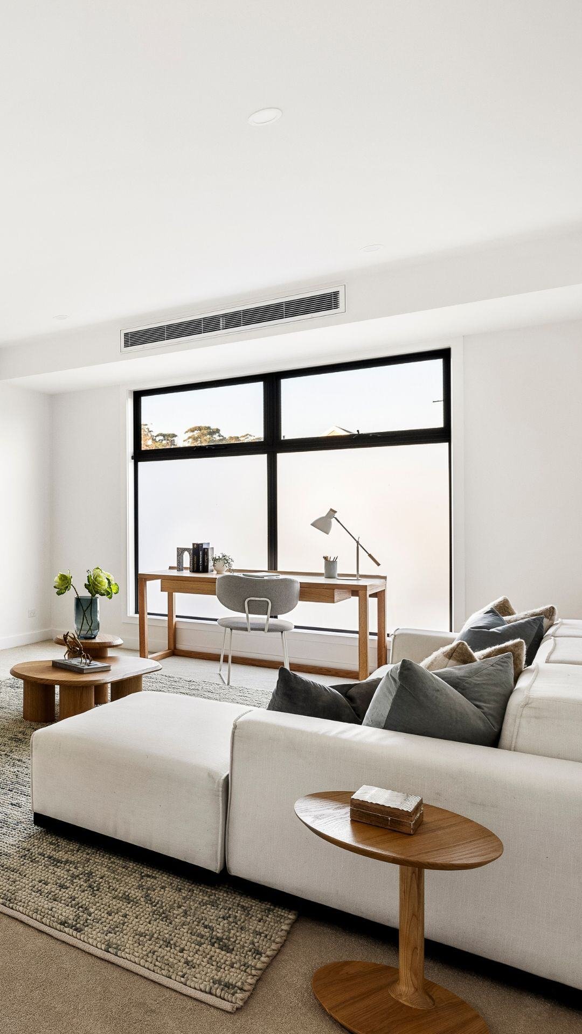
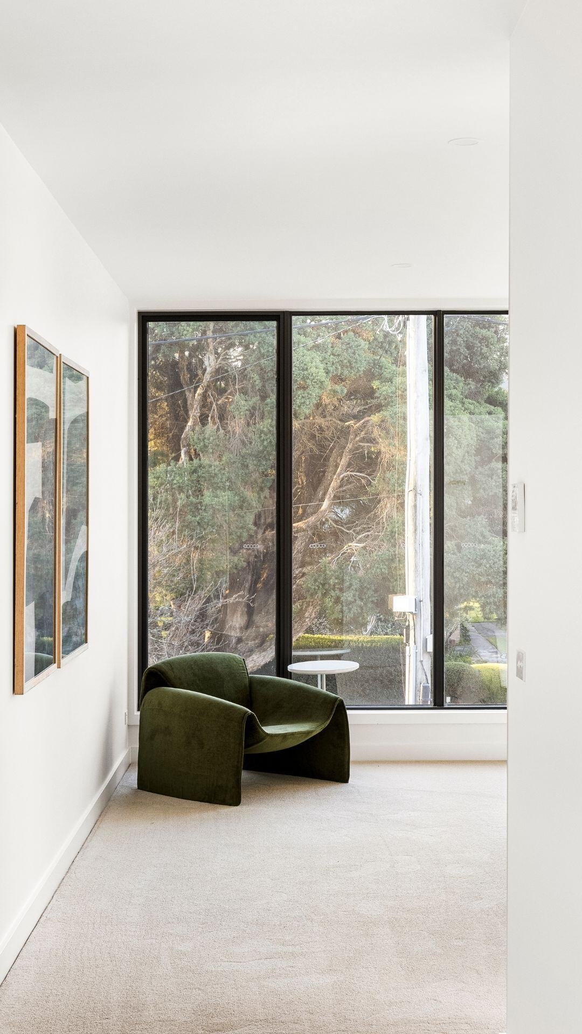
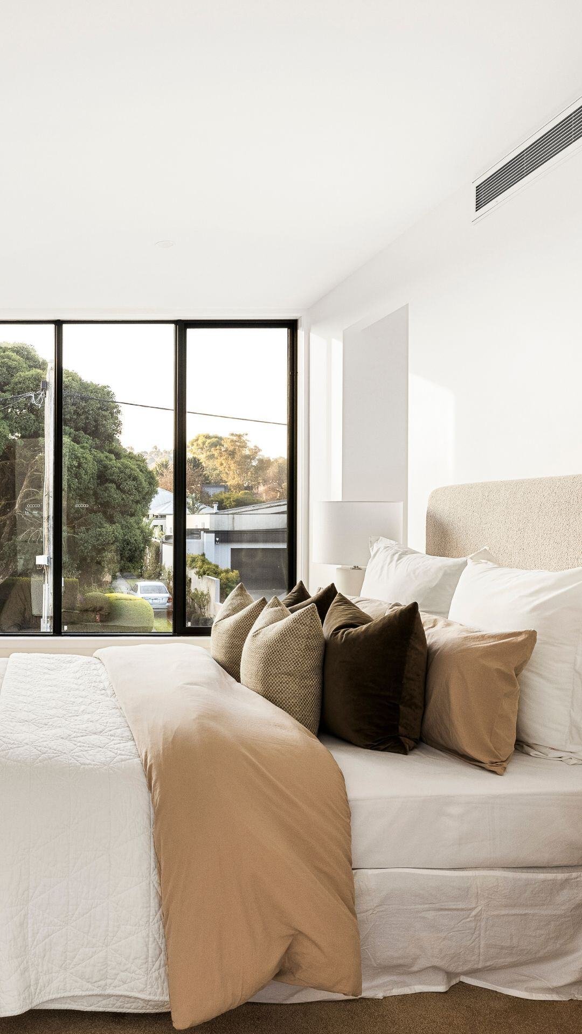
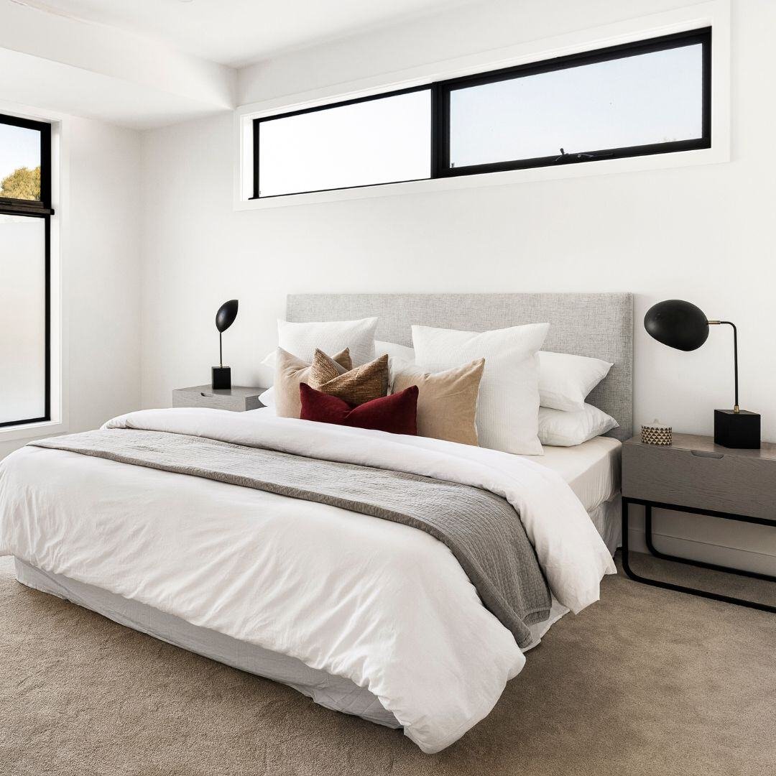
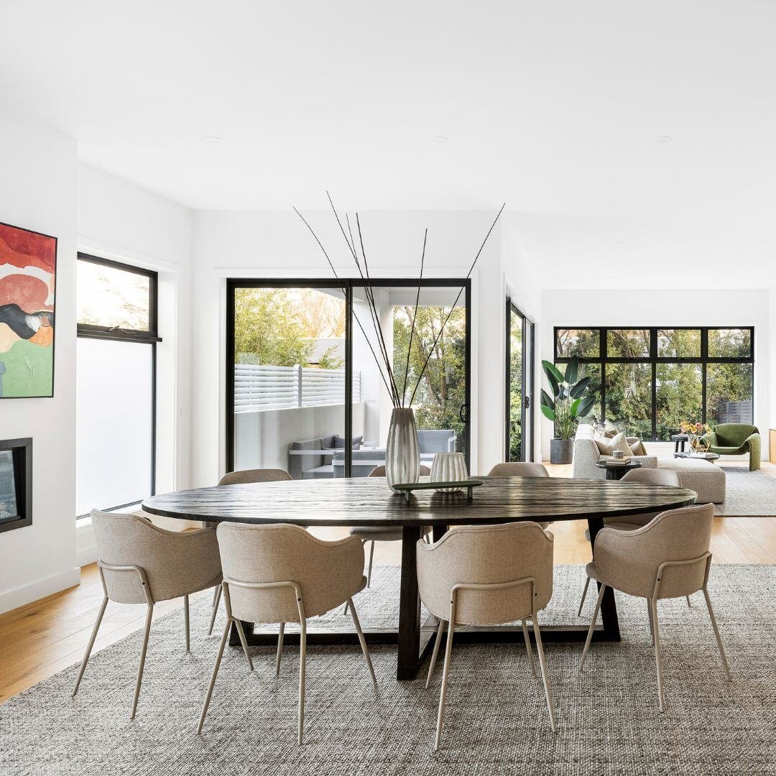
In the bedrooms, we focused on creating a calm, peaceful retreat. The neutral color palette carried through to the bedding, where crisp white linens were paired with accent cushions and throws in earthy beige and taupe tones. The soft, layered textiles invite relaxation while providing a luxurious feel.
In the kitchen, styling was kept minimal to highlight the sleek, white cabinetry and marble countertops. We selected woven bar stools with black frames to add both texture and contrast to the all-white space, while subtle accessories like a wooden cutting board and ceramic vases brought warmth and character. The use of natural materials, such as wood and stone, in these small touches creates harmony with the rest of the home’s interior styling. The interior design of this home was inspired by a desire to create a sophisticated, yet livable space that would appeal to modern buyers. We drew from nature’s palette, using organic tones such as rich greens, warm beiges, and soft greys to ensure the home felt warm and inviting. Texture was a key element in the styling, with woven fabrics, velvets, and soft rugs adding depth and richness to the minimalist foundation.
Throughout the home, the styling was deliberately restrained, with each space designed to complement the natural light and fluidity of the layout, while still maintaining its own distinct personality. Each piece of furniture and décor was selected with both form and function in mind, ensuring that every room felt purposeful and welcoming.
Project Galleries
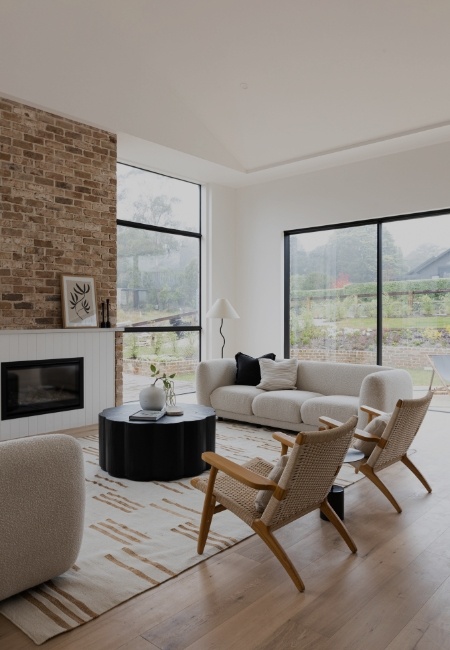
Highlands Tranquility
VIEW GALLERY
CONTEMPORARY MEETS CLASSIC
Situated in the heart of the Southern Highlands, New South Wales, we created a serene space that embodies both coziness and a connection to Bundanoon's natural beauty.
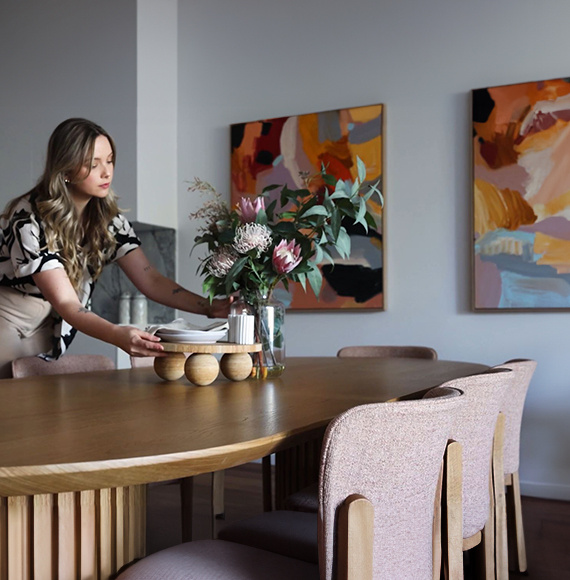
Riverside Poise
VIEW GALLERY
EFFORTLESSLY CHIC
Our brief was to craft a luxury living environment that reflects its distinguished riverfront setting, emphasizing serene elegance. We chose a warm beige, soft peach, and light blue palette with muted rust accents for harmony and sophistication. Oak and black details ensure the space is both welcoming and chic.
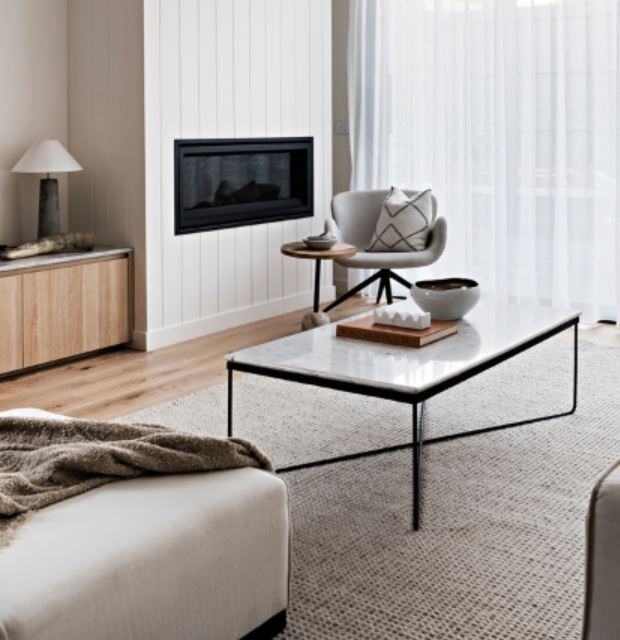
Warm Elegance
VIEW GALLERY
STYLISH & FUNCTIONAL DESIGN
In transforming this Reservoir, Victoria townhouse, our goal was to bring warmth and sophistication. We chose neutral, cream, and beige tones to create an inviting space, letting the cozy atmosphere highlight the high-end finishes and showcase the build's quality to buyers.